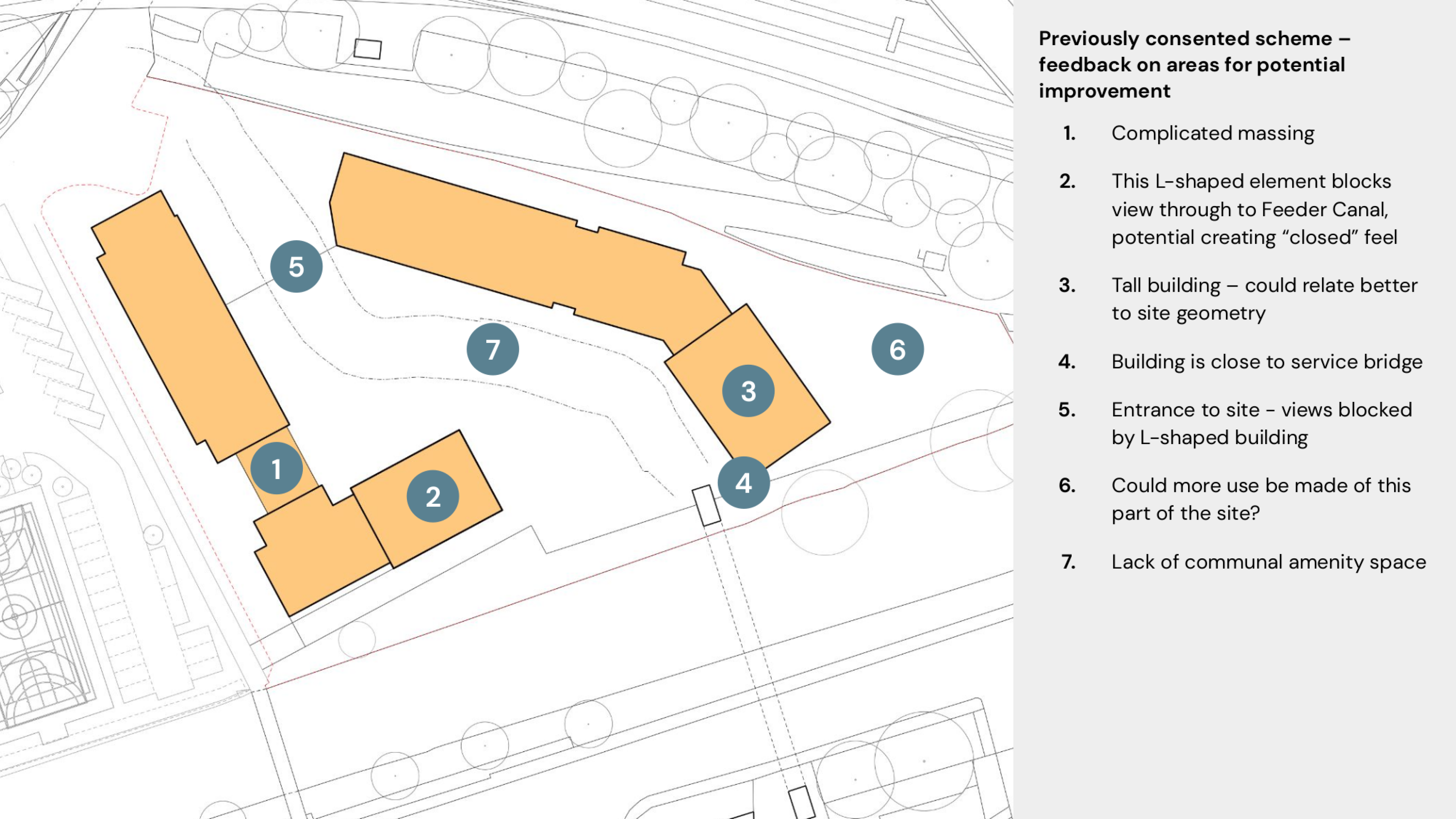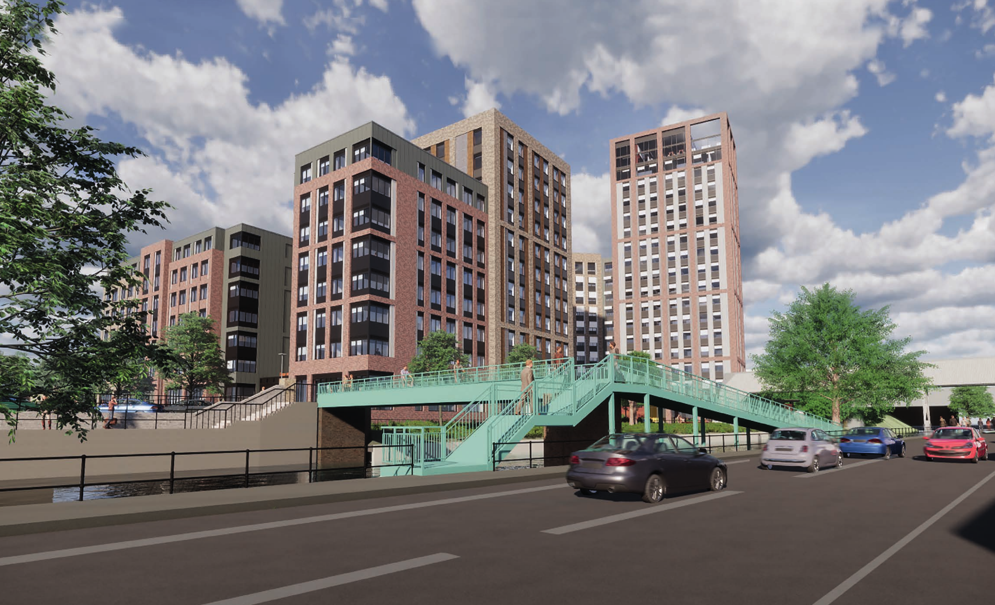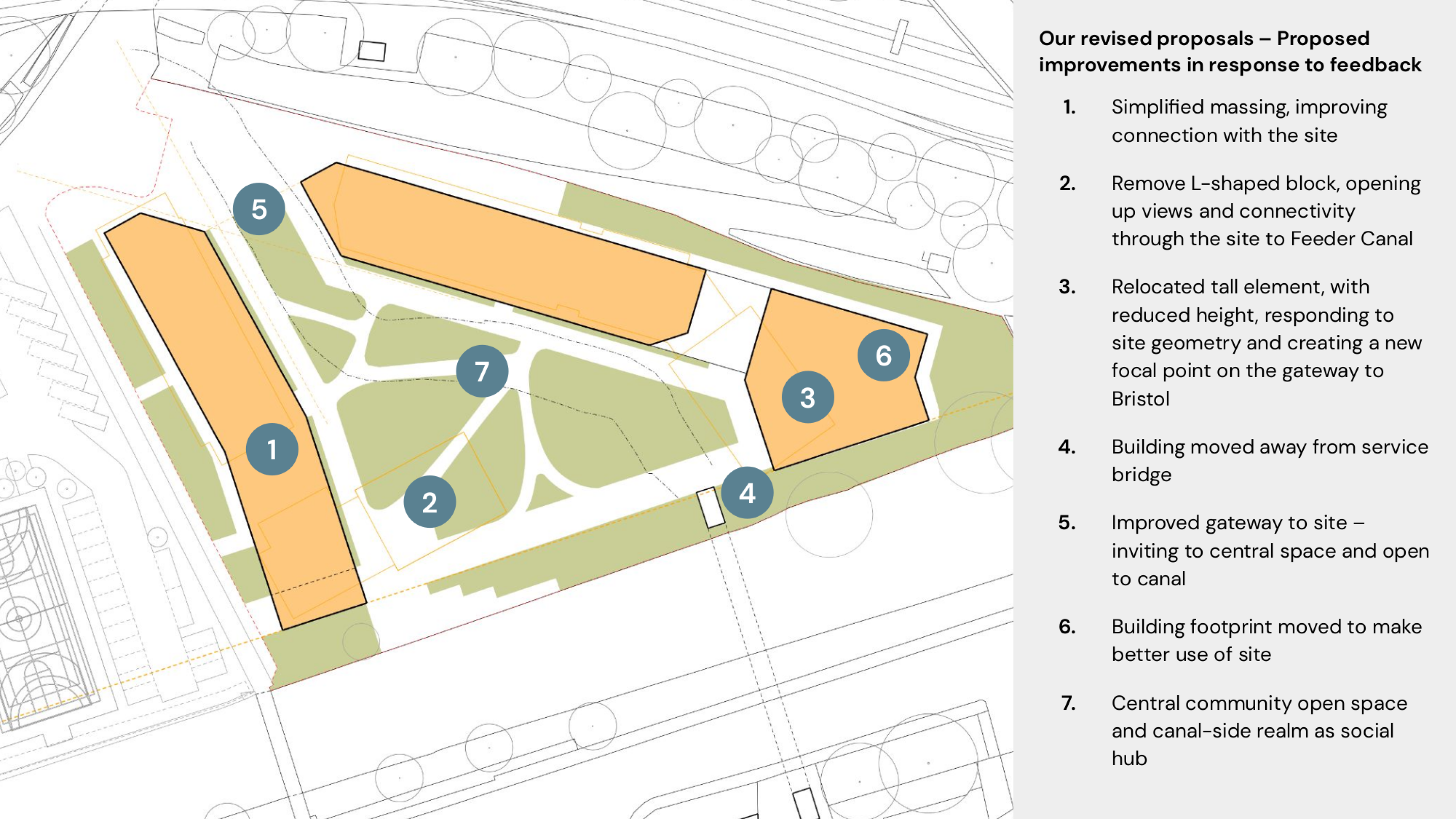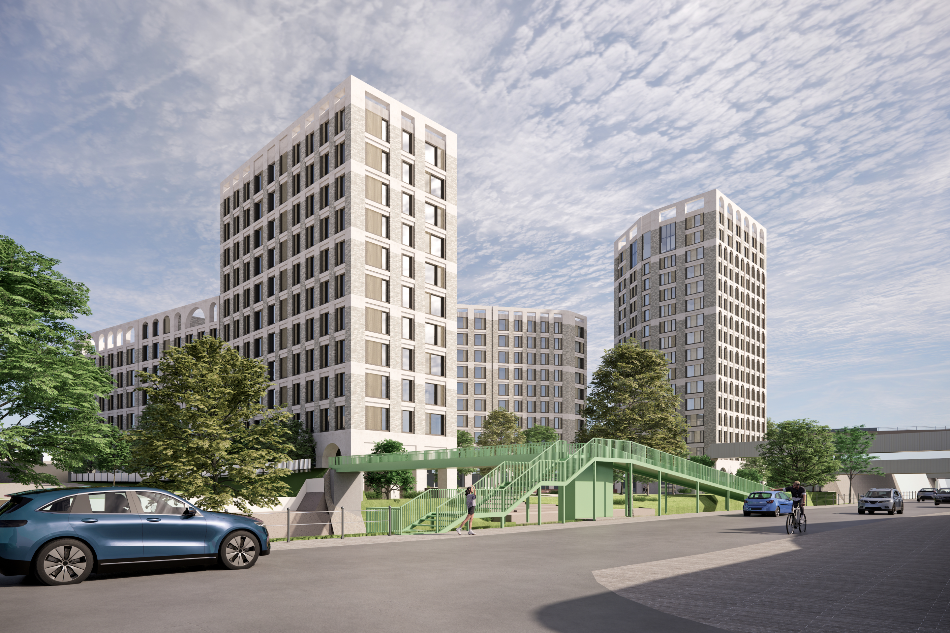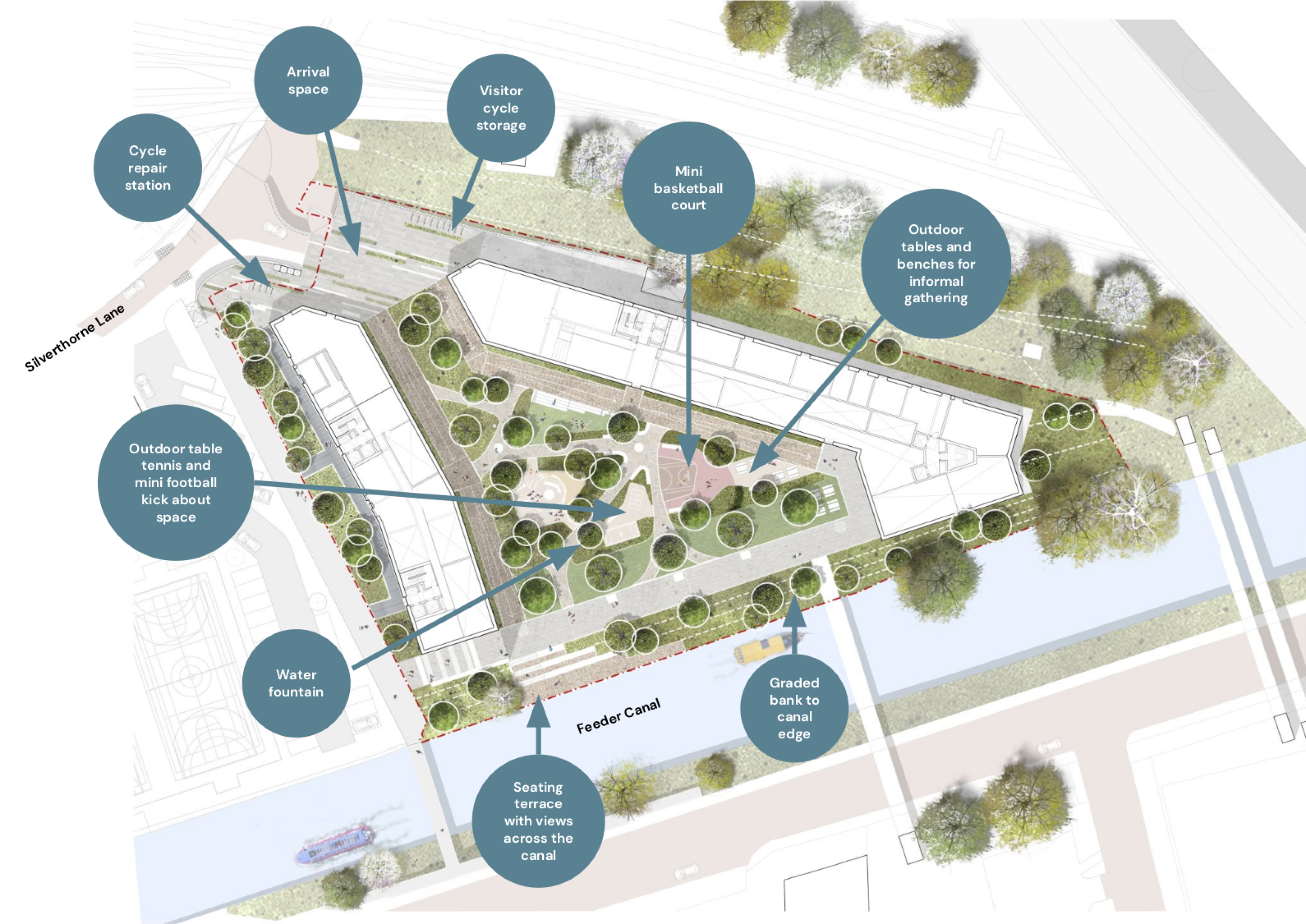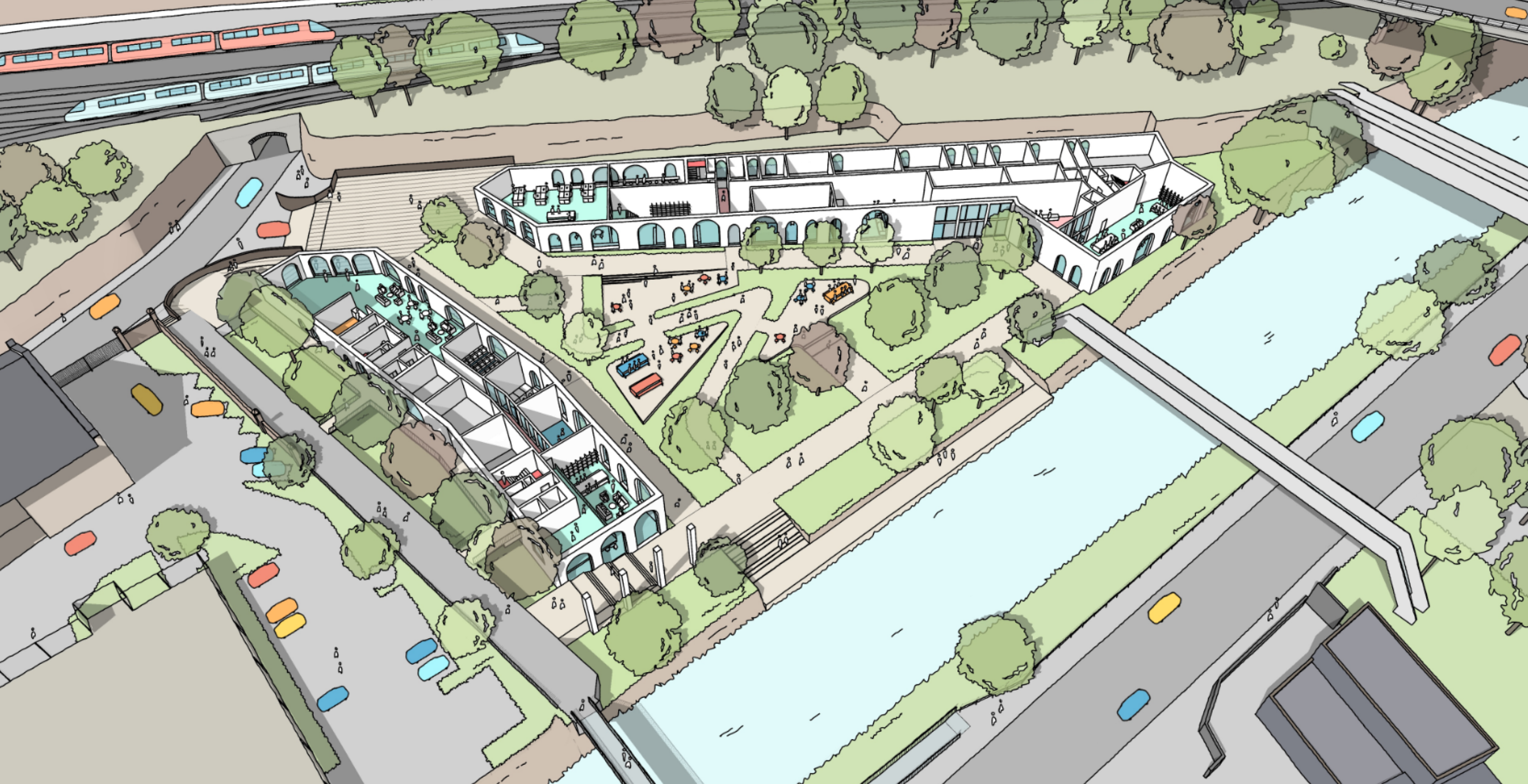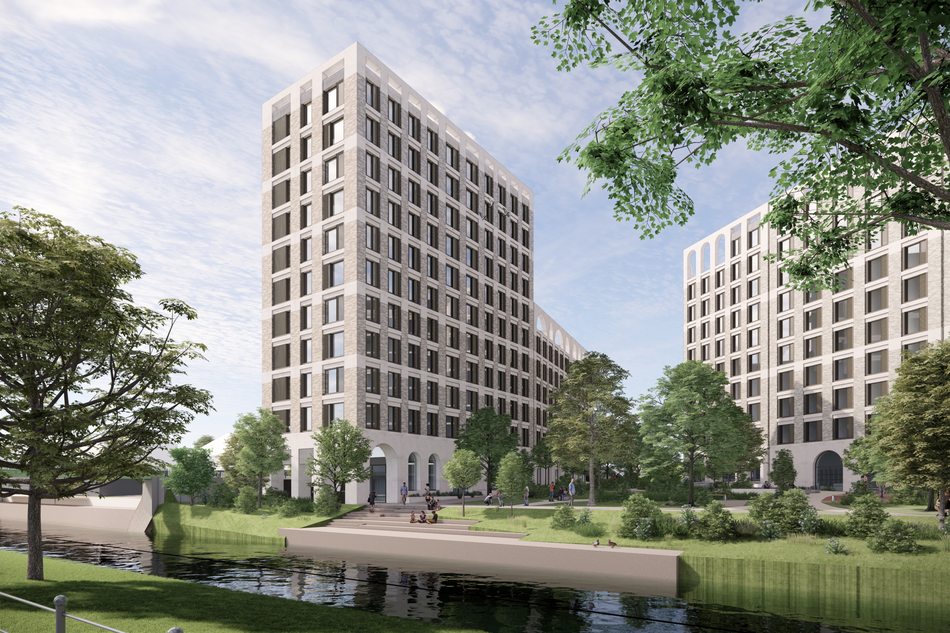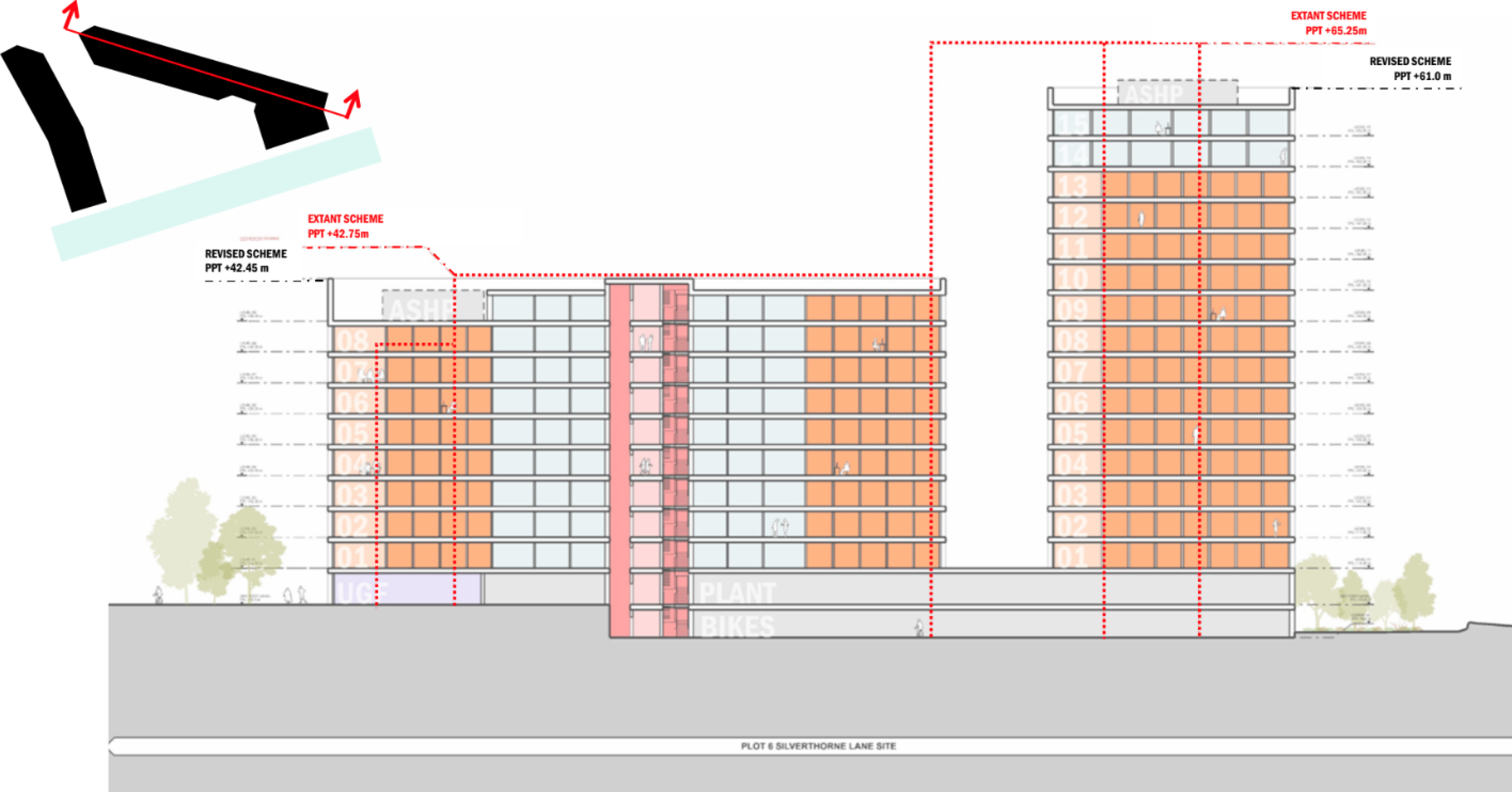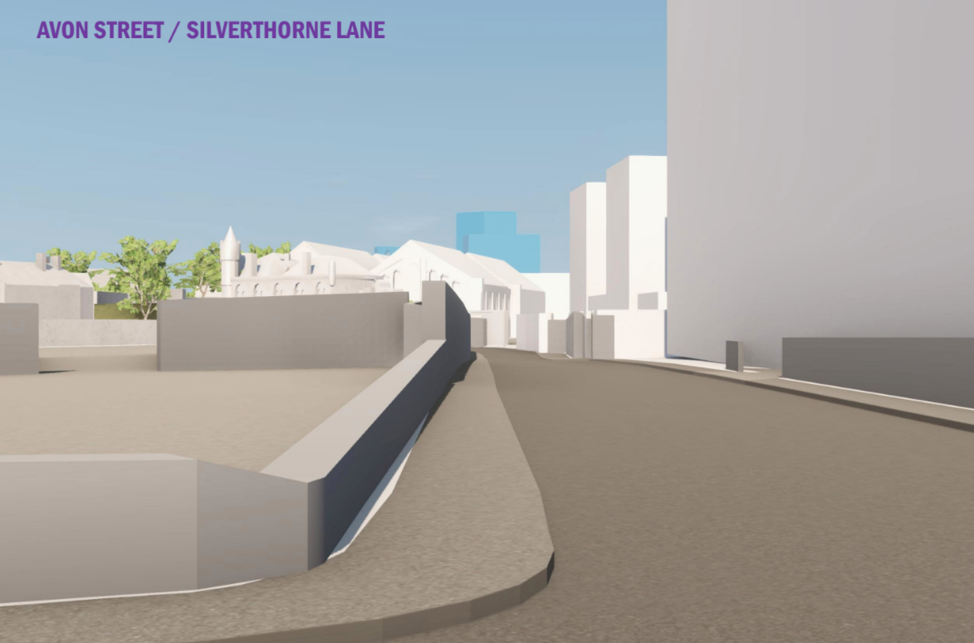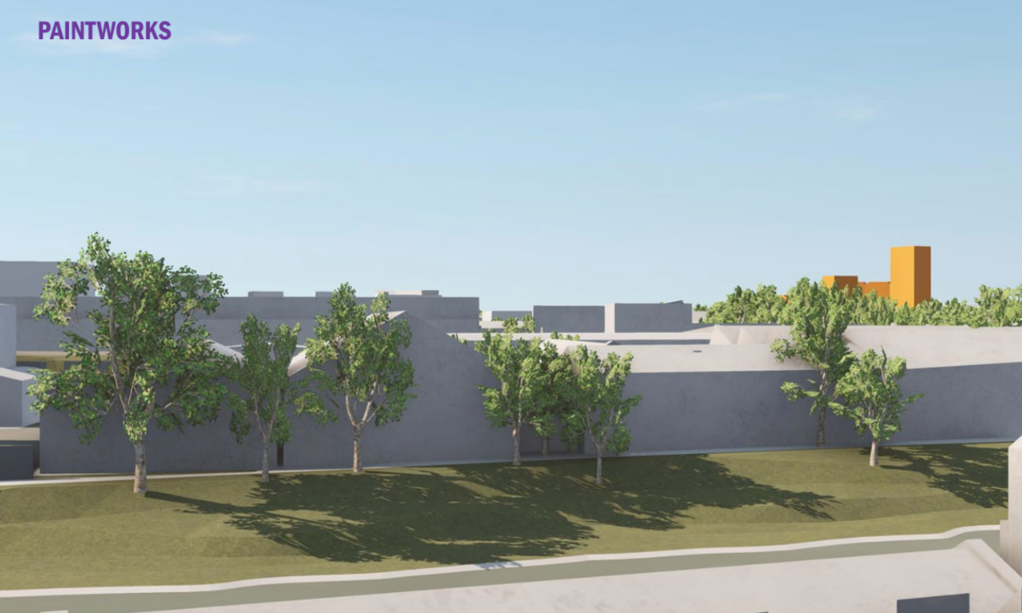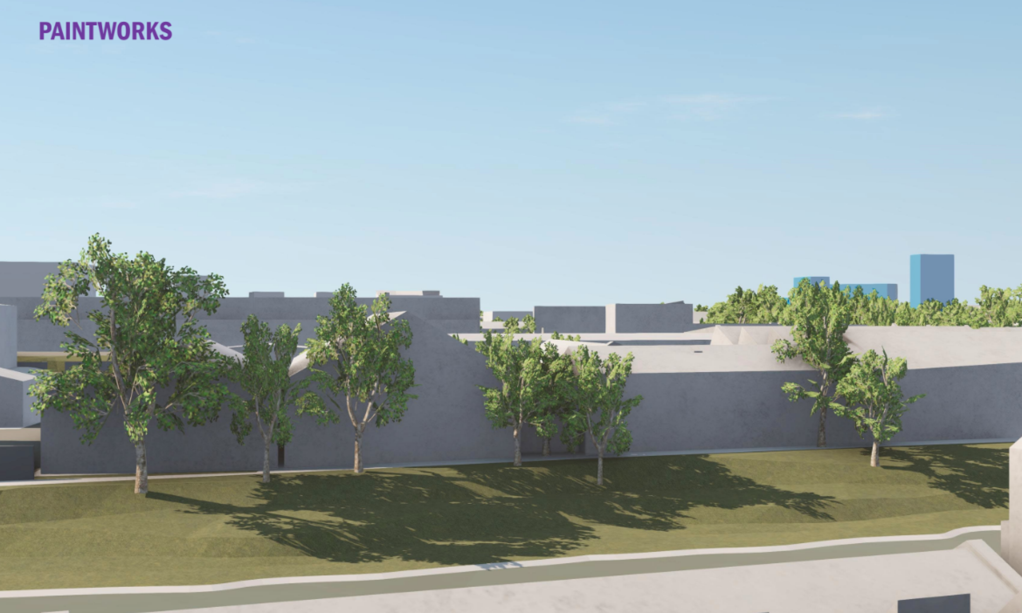Introduction
The existing consented plans for student accommodation at Plot 6 of the Silverthorne Lane development proposes 693 student bedrooms. During determination of the plans, some areas where improvements to the design could be made were identified by stakeholders such as the City Design Group.
Since the planning consent was granted and subsequently confirmed by the Housing Minister in April this year following a lengthy call-in inquiry, Plot 6 has been acquired by a new development team, led by Studio HIVE. With a new design team in place, the new development partners have taken the opportunity to take a fresh look at the plans for Plot 6 and now propose a number of changes to deliver an improved scheme of student accommodation which respond positively to feedback on the previously consented scheme.
The extent of the changes being proposed means that a new planning application is required for Plot 6. It is important to stress that the new planning application only relates to Plot 6 and that the wider Silverthorne Lane is unaffected, with work to prepare the site for development starting imminently.
The new Plot 6 team has extensive experience and involvement in the wider Silverthorne Lane development, with Studio HIVE, along with their appointed architects, Allford Hall Monaghan Morris (AHMM) Architecture, having led on the proposals for Plots 2 – 4.
Our revised approach
The revised plans for Plot 6 seek to make better use of the site’s unique geometry. Simplified massing of buildings will create better opportunities for open space and landscaping, and a more positive relationship with the Feeder Canal. Changes to the main tall building create a more positive focal point on the gateway to Bristol, better aligning with the aspirations of the Spatial Framework for Bristol Temple Quarter.
Responding to feedback
The previously consented scheme for Plot 6
Our revised proposals for Plot 6
The revised proposals – landscape masterplan
The simplifying of the building massing that we are proposing, as well as the moving of building footprints to make more efficient use of the full site extent, allows for the creation of greater and more open amenity space within Plot 6. This allows for better quality amenity space, making full use of the site’s relationship with the canal-side. In turn, this offers greater scope for increased tree planting and habitat creation and the opportunity to deliver Biodiversity Net Gain.
Illustrative masterplan - click to enlarge
The revised proposals – student rooms and facilities
The changes to the design, while delivering more efficient building footprints and reduced overall maximum heights, provides 706 study bedrooms in a mix of en-suite room and flat clusters of no more than 8 rooms. The previously consented schemes proposed flat clusters of up to 11 rooms.
There are no ground floor bedrooms proposed in our revised scheme, whereas the previously consented scheme included bedrooms on the ground floor adjacent to public spaces, impacting on privacy for students. This allows for greater active frontage, communal space and study spaces at ground floor level. Social spaces are also proposed for upper floors.
Upper ground floor showing internal and external communal spaces and facilities - click to enlarge
The revised proposals – CGI gallery
Our architects, AHMM, have produced CGI images showing how the revised development at Plot 6 will look.
Plot 6 viewed from Feeder Road looking north east across the canal - click to open image gallery
The revised proposals – reduced building height
The changes we are proposing results in a scheme that delivers 706 student bedrooms, but with a reduced maximum building height, with the tower element being reduced by one storey.
The comparative heights between the previously consented scheme (extant scheme) and our new revised proposals (revised scheme) are shown in the diagram below:
The previously consented scheme and revised proposals – comparative views
The following images show verified views of the development from various points in the city. The blocks in yellow indicate the previously consented scheme, while the images on the right hand side with the blue blocks show the revised scheme.
Viewed from Avon Street/Silverthorne Lane
Viewed from Paintworks
Technical considerations
Technical considerations have been dealt with in the consented planning application for the wider Silverthorne Lane site, however the revised planning application will be accompanied by further technical reports specific to the site, including areas such as:
Ecology and biodiversity
The existing site has been subject to new ecological assessments and the findings are consistent with those undertaken for the original application. The site has negligible ecological importance due to being largely concrete hardstanding. The revised plans seek to increase the areas of green space in and around the new buildings particularly in the now much larger courtyard gardens. Biodiversity net gain is targeted through a range of enhancements such as bat boxes, bird boxes, maximisation of native berry and fruit bearing trees and provision of opportunities for invertebrates such as ‘bee hotels’ and nectar rich flowering species.
Highways and access
Whilst the proposals for Plot 6 seek to vary the approved scheme, there will be no change in terms of how access to the student accommodation plot will be achieved. To summarise, the approved Plot 6 vehicular and service access arrangements which are being retained, involve providing a re-designed priority T junction on the southern side of Silverthorne Lane. This will be provided approximately at the location of the existing access adjacent to the pedestrian/cycle restriction at the far eastern end of the street. The access will also allow any errant vehicles reaching the eastern end of Silverthorne Lane to turn around and return to Gas Lane if required.
Flooding and drainage
Whilst a new planning application is being submitted for Plot 6, the overall flood strategy for the site remains consistent with what has already been approved. The flood storage and compensation volumes are being maintained but more of this is being accommodated in the external landscaping to reduce potential impact on the buildings. There is no longer any accommodation situated at ground floor level to increase the safety for residents should a flood event ever occur.
